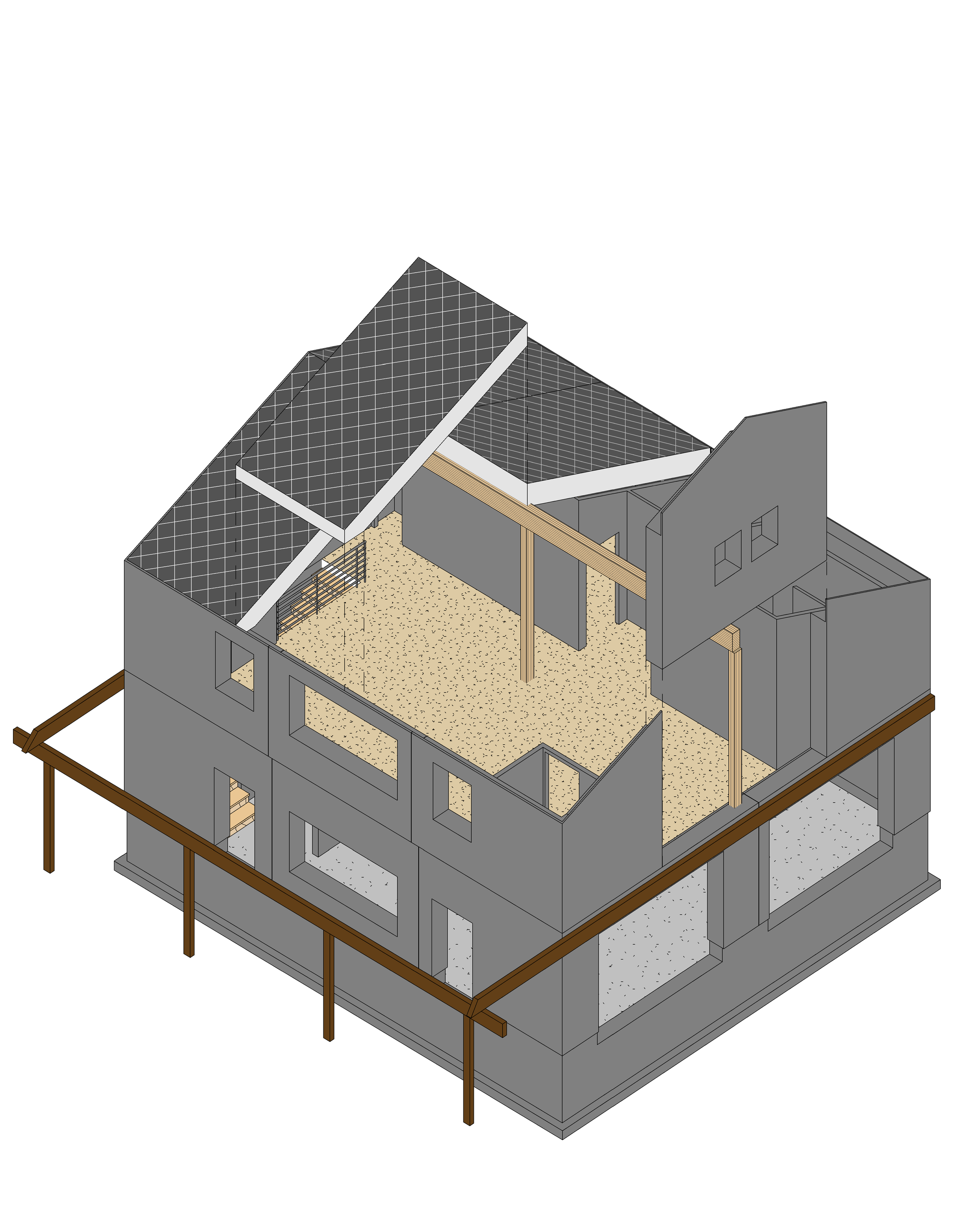Plans Only
Floorplan(s)
Elevations
Construction details (Engineered)
Foundation structure (Engineered)
Roof structure (Engineered)
Wall framing plans (Engineered)
Window & door schedule
4 hours of design time for plan customization
Specification of finishes & equipment
Site plan(s)
Site specific energy model (if required)
Geotechnical report (if required)
Panel Package
Building plans (see above)
Wall, floor, and roof panels
Pre-cut and detailed timber elements
Weather resistant barrier and associated tapes & sealants
Furring strips to facilitate installation of interior & exterior finishes
Delivery to site (contact Savick for pricing)
Panel installation (contact Savick for pricing)
Windows & doors
Interior & exterior finishes, systems, & equipment
Foundation, site work, or services
Permitting & development fees
Lead Time
Lead times will vary based on complexity and status of a project. We typically recommend our customers budget 4-6 months from initiating the Savick design process to when the panels are ready for delivery.
Ordering
It is recommended to speak with a Savick Designer prior to ordering your panel package. They are able to offer project specific advice and answer any questions you may have.
mitiq (MI-tiq) is the Inuktitut term used to describe a duck.





